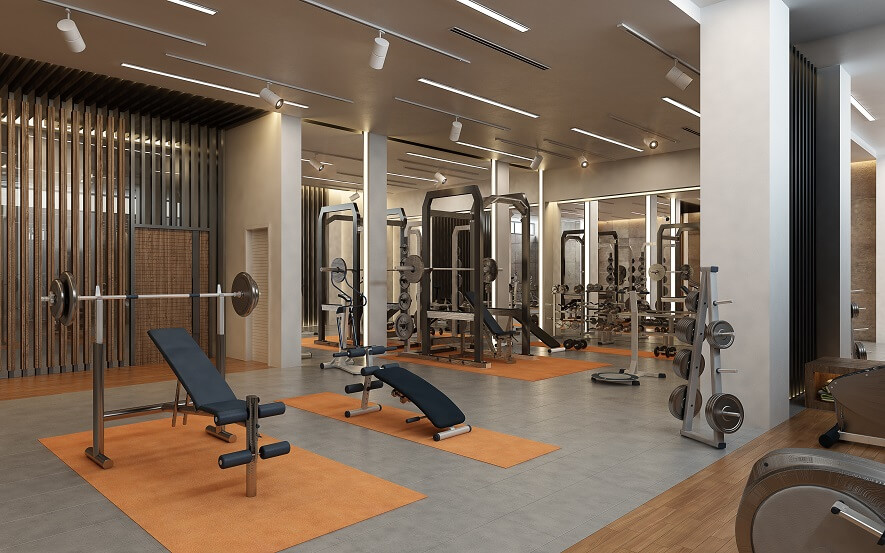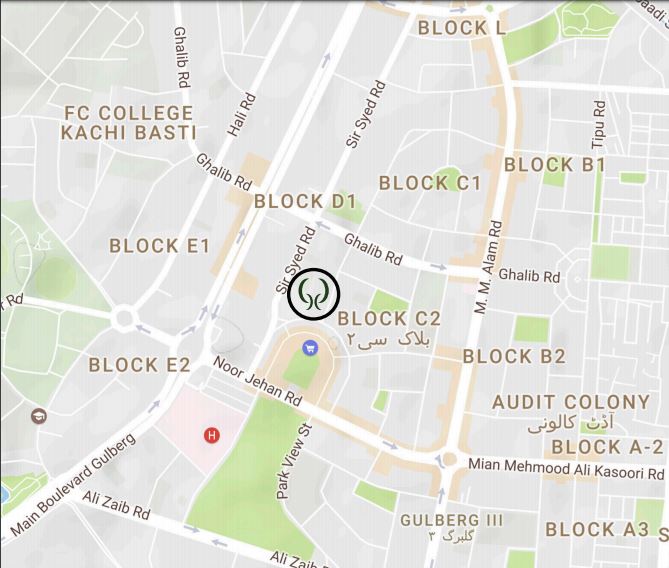-

-
 Smart Living with smart servicesConvenient Location – Best Price – 2 or 3 Bedroom Apartment.
Smart Living with smart servicesConvenient Location – Best Price – 2 or 3 Bedroom Apartment.
Welcome to Gulberg Grove
GULBERG GROVE located in the heart of Gulberg III, Lahore’s most prestigious living destination under development by Liberty Condominiums and designed by accomplished architect Mr. Omar Hassan of Oh + A design works.
Boasting modern architecture, state of the art facilities and a host of amenities, Gulberg Grove offers its residents every luxury and complete peace of mind.

SALIENT FEATURES which set us apart
- CENTRAL LOCATION: Literally, 3 minutes from the main Liberty Market, 3 minutes to the signal free main boulevard/Jail road and 5 minutes to the signal free Ferozepur road, thereby making all of Lahore accessible within 20 to 25 minutes.
- ALL CORNER APARTMENTS: Two Towers. Four Apartments per floor per tower. Each Apartment is a corner apartment providing ample amount of lighting and cross ventilation. Total Apartments – ONLY 52, providing a high level of exclusivity. Two Bed – 36, Three bed – 12 and 4 bed penthouses – 4.
- SPACIOUS SIZES: commodious apartments varying in sizes from 1500 sft to 2380 sft carpet area. Clear height between floor and ceiling is 10.5 ft vs. 9.5 ft of most other similar apartment buildings. (11% additional breathing space for the same covered area)
- TERRACES: 2 Covered terraces per apartment in most of the apartments.
- TWO KITCHENS: An open kitchen in the lounge area in addition to the main kitchen.
- TWO ENTRANCES: Separate direct entrance for servants to the Kitchen. Kitchen separated from the main apartment through a locked door to ensure security and convenience.
- MAID ROOM: Space for a maid’s room along with a servant’s bathroom in each apartment.
- All apartments have attached baths with each bedroom plus a powder room.
- LAUNDRY ARRANGEMENT: laundry available for dryer and washer.
- COVERED ENTRANCE: Grand fully covered drive-in entrance with convenient drop off and pick up.
- INDOOR SWIMMING POOL: Over 50 ft long Indoor Swimming Pool.
- PRIVATE AUDITORIUM: 60 seat private wide screen film and tv auditorium.
- CAFÉ: Lobby Café for entertaining guests or having a gupshup with fellow residents.
- GYMNASIUM: State of the Art Gymnasium.
- WELL EQUIPPED GAME ROOM: Game room with snooker table, table tennis, foosball table, carrom board, chess board etc.
- Day Care Room for small children.
- PARTY LOUNGE: Elegant reception and party lounge for up to 100 guests.
- SIX LIFTS: Three lifts (one for servants) in each tower (total 6) vs 2-3 lifts in most other apartment buildings.
- MALE SERVANT LODGING: Sleeping accommodation for one male servant per apartment in 4 common dormitories, whihch can be purchased separately.
- TWO FULL BASEMENTS FOR PARKING: One and two parking spots available for each 2 and 3-bedroom apartment respectively, which can be purchased separately, if required.
- Additional parking spots available for guest parking on a temporary basis.
- O&M: Top notch Maintenance and operations to remain with owners for at least the first five years to ensure a comfortable environment for the residents.
- Installment Plan: 30% on booking, 4 quarterly installments of 15% each and 10% final payment on handing over.
- Expected Completion and handover date: Within a year.
- Website: www.gulberggrove.com.pk
-
 Community CenterSleek and sophisticated, MaisonCo offers
Community CenterSleek and sophisticated, MaisonCo offers
qualities always coveted, but rarely
obtained in the finest New York rental
-


-


-


-


Amenities
Security
Power Generators
Laundromat
Parking
Car Wash Area
Prayer Area
The Accommodation
With a covered area of over 190,000 sq. ft, the apartments will be in two separate towers, classified as North and South, with seven floors. The top floor being the penthouse. All other floors will have 3 Two bed apartments and 1 Three bed apartment in each tower.
Given the layout of the complex, each apartment is a corner apartment giving residents lots of natural light and panoramic views. The towers have been designed in a way to ensure maximum privacy and convenience for all apartment residents. Both towers will have three elevators and three stairways each.

APARTMENTS PLANS
| APARTMENT A | NORTH TOWER |
| BED ROOMS | 2 |
| TOTAL AREA, sq ft. | 1,823 |
| PARKING | Yes |

| APARTMENT B | NORTH TOWER |
| BED ROOMS | 3 |
| TOTAL AREA, sq ft. | 2,130 |
| PARKING | Yes |

| APARTMENT C | NORTH TOWER |
| BED ROOMS | 2 |
| TOTAL AREA, Sq ft. | 1,524 |
| PARKING | Yes |

| APARTMENT D | NORTH TOWER |
| BED ROOMS | 2 |
| TOTAL AREA, sq ft. | 1,755 |
| PARKING | Yes |

| APARTMENT A | SOUTH TOWER |
| BED ROOMS | 3 |
| TOTAL AREA, sq ft. | 2,379 |
| PARKING | Yes |

| APARTMENT B | SOUTH TOWER |
| BED ROOMS | 2 |
| TOTAL AREA, sq ft. | 1,667 |
| PARKING | Yes |

| APARTMENT C | SOUTH TOWER |
| BED ROOMS | 2 |
| TOTAL AREA, sq ft. | 1,582 |
| PARKING | Yes |

| APARTMENT D | SOUTH TOWER |
| BED ROOMS | 2 |
| TOTAL AREA, sq ft. | 1,654 |
| PARKING | Yes |

Apartment Neighborhoods
Education
Lahore School Of Economics
Beaconhouse School System Lahore Grammar School, 1-A-1 Gymboree
Shopping
Liberty
Gulberg Galleria
Vogue Towers
Pace Mall
Mall One
Xinhua Mall
Fine Dining
Aylanto
Pompeii
Lahore Social
Cosa Nostra
Health & Wellness
Al Razi Healthcare
Medical Centre Dental Practice
Sukh Chan Wellness Club
Hamid Latif Hospital
United Christian Hospital

Education
Shopping
Fine Dining
Health & Wellness

